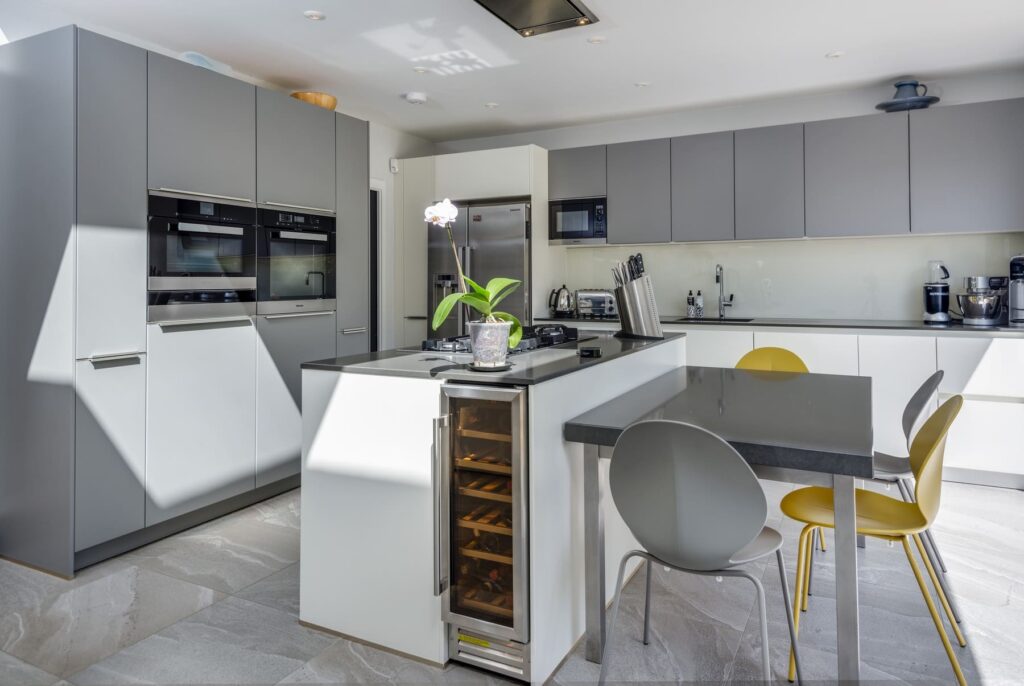Chiswick Kitchen Design Experts
Looking for kitchen design experts in Chiswick? …Through 40 + years of experience, we are confident in calling ourselves experts when it comes to kitchen design. But we also know that listening to what clients have to say when explaining their wants, needs and ideas is key to achieving a design which is right for you.
We have the right teams to help manage your project and they will dedicate themselves fully towards achieving your goals. This includes assisting with practical issues, such as ease of access, good lighting systems, and ensuring sufficient storage. Our Chiswick kitchen design experts will always listen, but we will also voice our ideas and suggestions too, so that together we can shape the perfect design which we know will work for both you and your space.
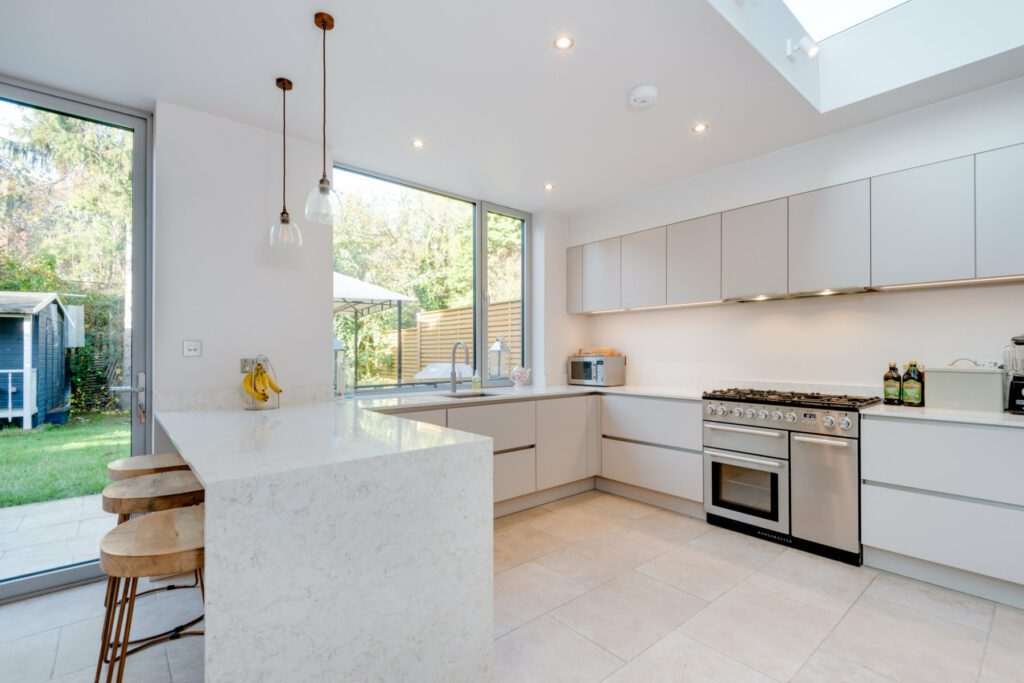
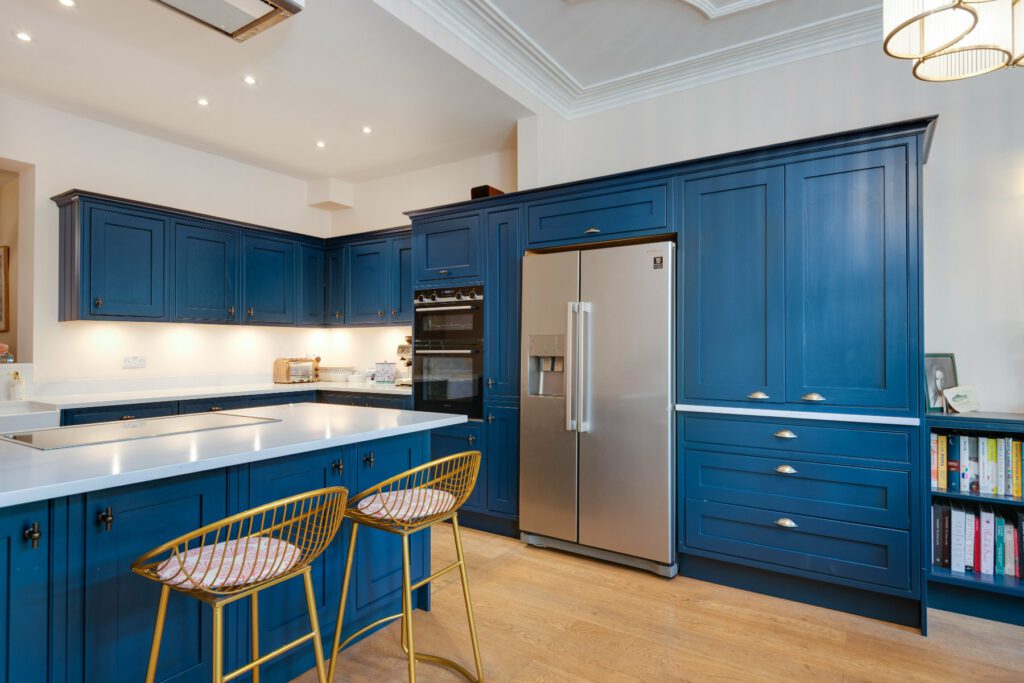
Bespoke Kitchen Design Solutions
At Osborne Interiors, our Chiswick kitchen design experts are never afraid to think outside of the box and try things that are a little different from the norm in order to give that bit more in terms of customisation for our clients. The quality and flexibility of our product range- combined with our years of experience- are fantastic for allowing us to do this.
For example, it might be a customised breakfast bar with retractable bi-fold doors to overcome a lack of worksurface space. We have created this, and much more in the past, coming up with bespoke kitchen solutions which are effective, and practical but also reasonably priced too. When it comes to price, we can offer full assistance, guiding you towards brands best suited to your project budget.
Our Approach To Kitchen Design
Our Chiswick kitchen designers are flexible in our approach and will always fit in with what works best for you. If you need us to visit you at home to measure up then we can; Alternatively, we can first meet in our luxury Chiswick kitchen showroom where we have much to show you! This is especially helpful if you’re in need of some inspiration. However, we are always open to your ideas from Pinterest, Houzz, or any other resource that you might bring with you as well.
Whatever your need, rest assured we will take the time to understand what you want to achieve for your project, offering support where needed, and we will never rush you in making your decisions.
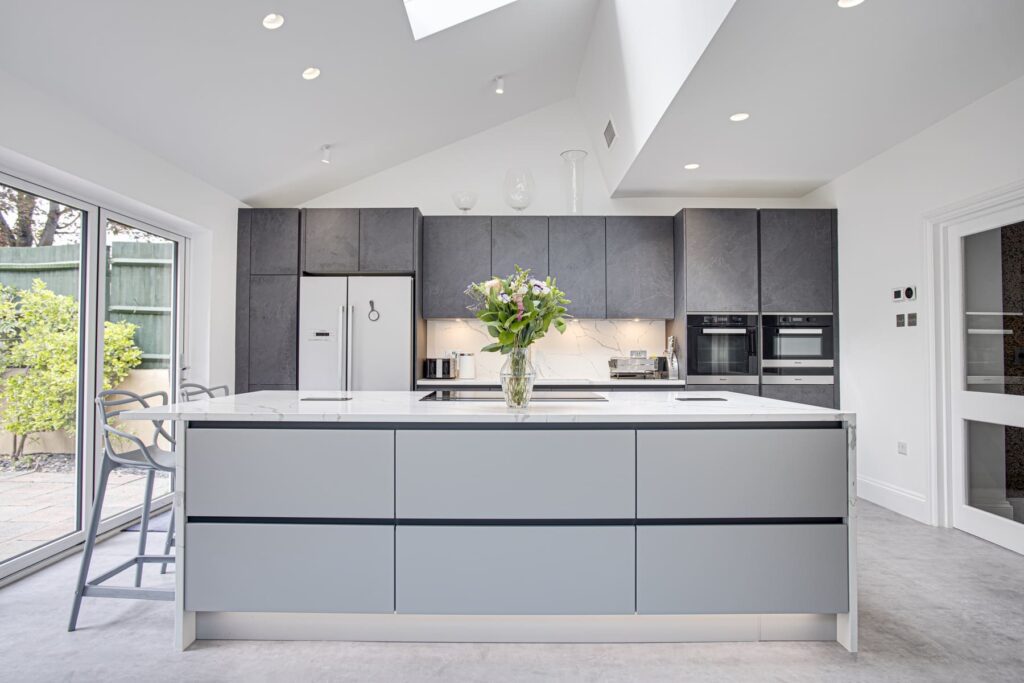
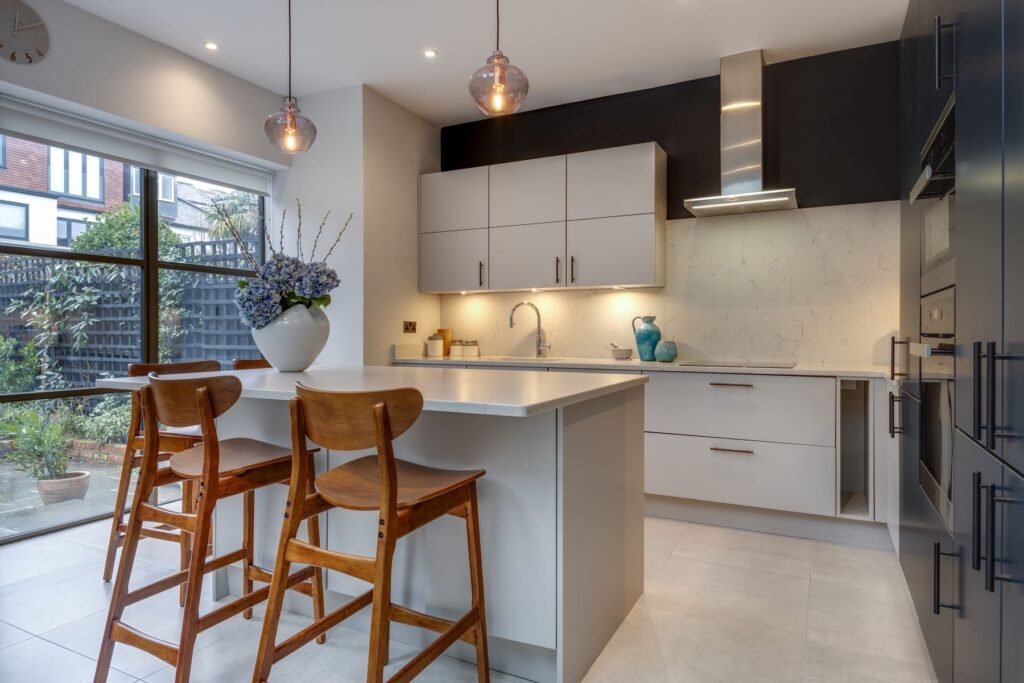
Computer Aided Design (CAD)
We use the latest Computer Aided Design techniques to produce scale drawings and photo-realistic pictures of your kitchen, bedroom, or bathroom. Pictures can be created in colours that are very close to the ‘real thing’. These can be viewed from multi-perspectives, so you get a clear idea of how your finished kitchen will look.
Your fully rendered design perspectives will be created following our initial design meeting and you will then be invited to our showroom where we can talk through your design and quote in detail, before making any further changes you require.
Book A Design Appointment
